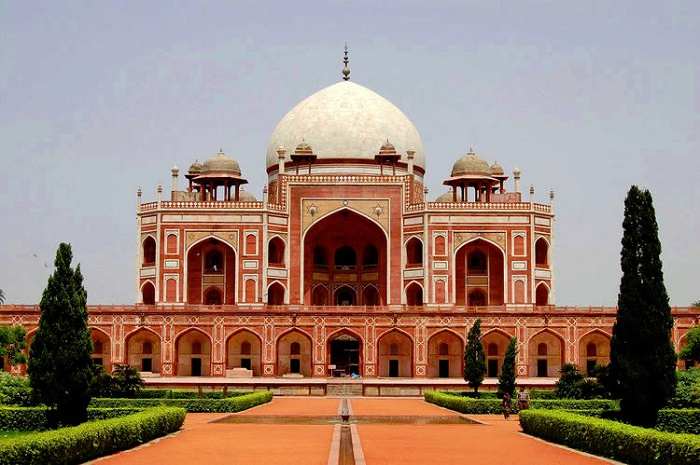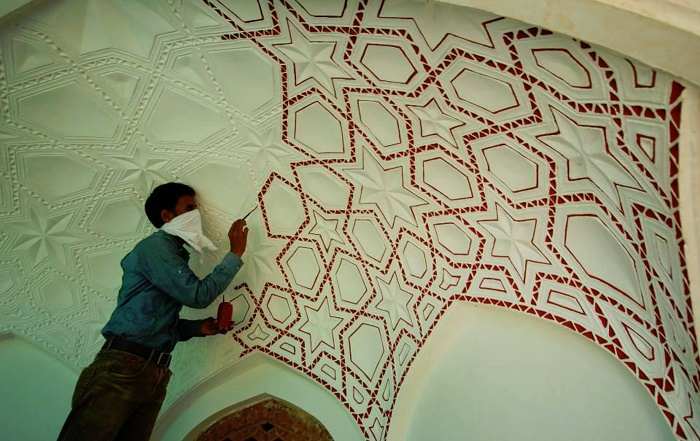Type : Royal Mausoleum
Construction Started : 1565 AD
Construction Completed : 1572 AD
Cost of Construction : 15 lakh rupees
Maintained By : Archeological Survey of India (ASI)
Built by: Hamida Banu Begum
Where is it Located : Delhi, India
Why was it Built : Tomb to house the mortal remains of Humayun, the second Mughal Emperor of India
Dimensions : 47 m in height; 91 m in width
Materials Used : Red Sand Stone
Architectural Style : Mughal
Architect : Mirak Mirza Ghiyath from Persia
Other Tombs in the Complex : Isa Khan Niyazi’s tomb, Afsarwala tomb, Barber’s tomb
Visit Timing : Sunrise to sunset, all days of the week (best time to visit is between 8:00 am to 6:00 pm).
Entry Fee : Rs. 10 per head for citizens of India, visitors of SAARC and BIMSTEC Countries. Rs. 250 per head for foreign nationals. Children up to 15 years do not require entry fee.
How to Reach : Easily accessible by road as well as by Delhi Metro. The nearest railway station is Nizammudin. Nearest Metro stations are, Jorbagh and Race Course stations (both on the Yellow line) are the nearest. AC/non AC buses can be availed from Rajiv Chowk/ISBT/Nizamuddin to reach Humayun’s Tomb Complex. Autos plying all over the city can also be availed.

The splendid mausoleum built in the memory of Emperor Humayun, the second Mughal ruler to ascend the throne, stands as a magnificent testament to the style of Mughal royal mausoleums. It is the first of the grand dynastic garden-tombs commissioned in. The tomb was commissioned by Bega Begum, Humayun’s Persian wife and chief consort in 1565 AD, nine years after the Emperor’s death. It was completed in 1572 AD under the patronage of the Mughal Emperor Akbar, the third Mughal ruler and Humayun’s son. Located in Nizamuddin, East Dehli, Humayun’s tomb or Makbara-e -Humayun is one of the best preserved Mughal monuments and was declared a UNESCO World Heritage site in 1993.

Image Credit: askideas.com
History
Humayun died in 1556 AD following a fall from stairs. He was laid to rest at his palace at Purana Quilla in Delhi. Following his death, Delhi was attacked by Hemu, the Hindu general and Chief Minister of Adil Shah Suri of Suri Dynasty. To preserve the sanctity of their Emperor’s remains, the retreating Mughal army exhumed Humayun’s remains and took them to be reburied at Kalanaur in Punjab.
Following her husband’s death, the grieving queen Bega Begum set out for Mecca to undertake the Hajj pilgrimage and vowed to build a magnificent mausoleum in his memory. She employed the services of a Persian architect, Mirak Mirza Ghiyas, hailing from Herat region of Afghanistan and having an impressive repertoire. Bega Begum not only commissioned and paid for the construction of the tomb, but supervised its construction as well.

Image Credit: Archnet.com
The grandeur of this spectacular edifice gradually diminished due to lack of maintenance as funds dwindled in the royal treasury of the declining Mughal Empire. In 1880, after the establishment of the British rule in Delhi, the surrounding garden was redesigned to accommodate an English style garden. However, it was restored to the original style in a major restoration project between 1903 and 1909. The complex and its structures were heavily defiled when it was used to house the refugees during 1947 Partition of India. The most recent phase of restoration started in 1993, after Humayun’s tomb was named as a UNESCO world Heritage Site, by the Archaeological Survey of India (ASI) – Aga Khan Trust for Culture (AKTC).
Design & Architecture
The Humayun’s tomb is the starting point of the Mughal architecture in India. This style is a delightful amalgamation of the Persian, Turkish and Indian architectural influences. This genre was introduced during the reign of Akbar the Great and reached its peak during the reign of Shah Jahan, Akbar’s grandson and the fifth Mughal Emperor. Humayun’s tomb heralded the beginning of this new style in India, in both size and grandeur.

Image Credit: designpublic.in
The grand structure is situated in the center of a 216000 m2square garden complex on a raised 7 m high stone platform. The garden is a typical Persian Char Bagh layout, with four causeways radiating from the central building dividing the garden into four smaller segments. The causeways may also be adorned with water features. This Persian Timurid architectural landscaping style symbolizes the Garden of Paradise, which according to Quranic beliefs, consists of four rivers: one of water, one of milk, one of honey, and one of wine. The garden also houses trees serving a host of purposes like providing shade, producing fruits, flowers, and nurturing birds.
Built primarily in red sandstone, the monument is a perfectly symmetrical structure, with white marble double domes capped with 6 m long brass finial ending in a crescent. The domes are 42.5 m high. Marble was also used in the lattice work, pietradura floors and eaves. The height of Humayun's Tomb is 47 m, and its breadth is 91 m. Two double storeyed arched gateways provide the entry to the tomb complex. A baradari and hammam are located in the centre of the eastern and northern walls respectively.

Image Credit: Wikimedia.org
In the central burial chamber a single cenotaph aligned on the north-south axis, as per Islamic tradition demarcates the grave of Humayun. The main chamber has eight smaller chambers branching out from them. All in all, the structure contains 124 vaulted chambers. Many of the smaller chambers contain cenotaphs of other Mughal royal family members and nobility.
The Tomb Complex
The Humayun’s tomb complex comprises of several buildings, tombs, mosques, and a lodging place. Important buildings in the complex are: Nila Guband, Arab Sarai and Bu Halima. Tombs of Mughal royalty and nobility like Bega Begum, Hamida Banu Begum, Isa Khan and Dara Shikoh are present within the main mausoleum building and the whole complex is said to be dotted with over 150 tombs earning the complex the name of “dormitory of the Mughals”.
The tombs and buildings are centered around the shrine of 14th century Sufi Saint Hazrat Nizamuddin Auliya, located just outside the complex. The Mughals considered it an auspicious site to be buried near a saint’s grave, and thus generations of Mughal royalty has chosen to be buried near the site.



