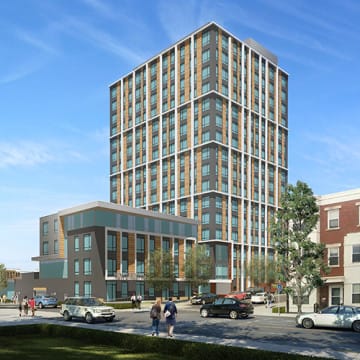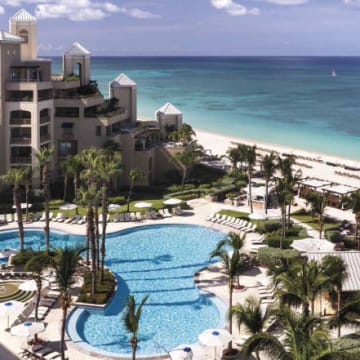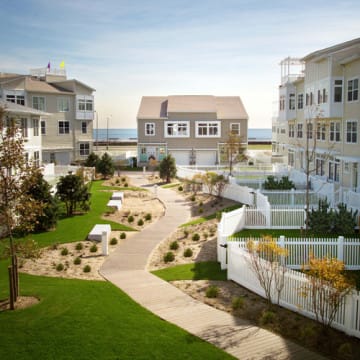1450 Brickell
Located at the Southern Gateway to downtown Miami’s Brickell financial district, 1450 Brickell is a 35-story, 586,000-square-foot Class A office tower that features panoramic views of the city and Biscayne Bay one block away. It was Miami’s first LEED Gold–certified private office building and is one of the city’s most resilient. The office tower was designed with impact resistant glass windows that can withstand the force of large projectiles as well as winds approaching 300 miles per hour, an important building defense in this hurricane-prone site. When it was completed in 2010, 1450 Brickell incorporated the strongest curtain wall window system of any commercial building in the nation.
In 2005, Alan Ojeda, the founder and CEO of Rilea Group, began planning 1450 as the second phase of a two-acre mixed-use project on Brickell Avenue, Miami’s Wall Street. (The first phase was the 36-story One Broadway apartment building. The project also includes a parking garage with 1,200 spaces, located in the lower floors of the office building, and an adjacent 12-story parking structure, which has a rooftop terrace). The 2005 commercial real estate market in Miami was in transition as a result of overbuilding and heavy damage along Brickell Avenue from Hurricane Wilma. Many high-rise buildings lost windows, suffered extensive damage, and were out of commission for an extended period.
The Miami-Dade code for commercial buildings required that the first 30 vertical feet of a building have large-missile impact-resistant glass to withstand high winds and impacts from flying debris; above 30 feet, glass had to resist small-missile impacts. But the damage from Hurricane Wilma convinced Ojeda that the code was not adequate.
Ojeda recalled that when he surveyed the area after the storm, the streets were littered with glass from windows as high as the 25th floor that had exploded or imploded. The developer, who had been planning the office building with a glass curtain wall, determined that hurricane-resistant glass needed to be even stronger and, if it was required to protect the first 30 vertical feet of a high-rise building, “why not do it for the other 500 feet?”
Mitigating Risks
Completed in 2010, the $250 million building is constructed with a poured-in-place reinforced concrete structural system that uses post-tensioned one-way slabs and beams. The entrance, lobby, and elevator corridors are elevated eight feet above grade to reflect the slope of the site, which is higher on the north side, and to raise the lobby base above the floodplain to avoid the impacts of flooding during hurricanes. The ground level also includes a breezeway, two retail banks, and spaces for two restaurants; one restaurant is at street level within the floodplain, but it includes a system of glass panels that can be put in place for protection during storms.
Ojeda worked with a veteran team of architects and consultants—including Nichols Brosch Wurst Wolfe & Associates Inc., architects; the Blanca Commercial Real Estate leasing team; and Coastal Construction Group as general contractor—to research impact-resistant glass and structural framing systems and to redesign the building to withstand the extra weight of heavier, more resilient glass and framing. The curtain wall consists of tempered blue glass that is nine-sixteenths of an inch thick, laminated, and constructed of layers that can resist extreme heat and impacts. The curtain wall was strengthened with heavy bolts, thick aluminum framing, and silicon to hold the glass in place.
“We spent nine months looking at glass, not only considering impact-resistant qualities but also the color and the overall quality,” says Ojeda. Windtunnel tests ensured the glass could withstand a Category 5 hurricane, in which winds can exceed 157 miles per hour, without experiencing major breaches to the building’s exterior. Ojeda requested glass with essentially twice that resistance; the more resilient glass and stronger framing added roughly $13 million to the building’s cost. Another risk following hurricanes is large-scale power outages. The building has a second backup generator that exceeds code requirements, able to run the air-conditioning and lighting systems and to provide electrical power for tenants during power outages. The backup system includes a 2,200-kilowatt emergency power generator and a 2,000-kilowatt standby power generator, capable of supplying about 50 percent of the power for air conditioning during a recovery period. The electrical vault is a “throw-over” vault with two primary feeds; if one feed loses power, the vault automatically switches to the other primary feed for continuous power.
Creating Value
Ojeda estimates that the tandem sustainability and resilience efforts increased the construction cost by 6 to 8 percent, but that these costs have been “recouped several-fold.” Spending the extra money to install high-impact resistant windows for the entire height of the building, especially during a financial crisis, was a risky undertaking: Ojeda believed it was a wise strategy for the long run. Beyond the protection the glass will provide during a severe storm, the gamble has paid off already in more competitive insurance bids and lower operating expenses. The window glass, for example, deflects heat better and has reduced the need for air conditioning, which in Miami consumes about 60 percent of a building’s electricity. Ojeda estimates that the glass and other measures have contributed to annual electricity cost savings of about $1 million.
The building’s resilience became a key marketing point, ensuring tenants that the building would continue to operate when other buildings might be out of service. Many of 1450’s 67 tenants— including J.P. Morgan Chase & Company, American Express, the H.J. Heinz Company, and Bank of New York Mellon—are based in or do business in different time zones, and the concept of continuity of operations is essential to them. Ojeda said resilience, especially the provision of the second backup generator to maintain operations, provided an edge in being able to fully lease the building by 2013, compared with the 40 percent lease-up rates of two comparable commercial properties that came to market at the same time.
The tandem sustainability and resilience investments were beneficial in several other ways: the strength of the glass and its ability to separate heat from light lowered the building’s energy intensity and was critical to earning LEED Gold certification. The building’s LEED Gold certification and resilience measures, among other factors, were assets that drew high-profile tenants who shared the developer’s commitment to sustainability. Finally, and perhaps most important, says Ojeda, building for both sustainability and resilience “is the right thing to do” to try to reduce global warming and to mitigate the effects of increasingly intense hurricanes and sea-level rise.
“The tandem sustainability and resilience efforts increased the construction cost by 6 to 8 percent but have been “recouped several-fold.”


